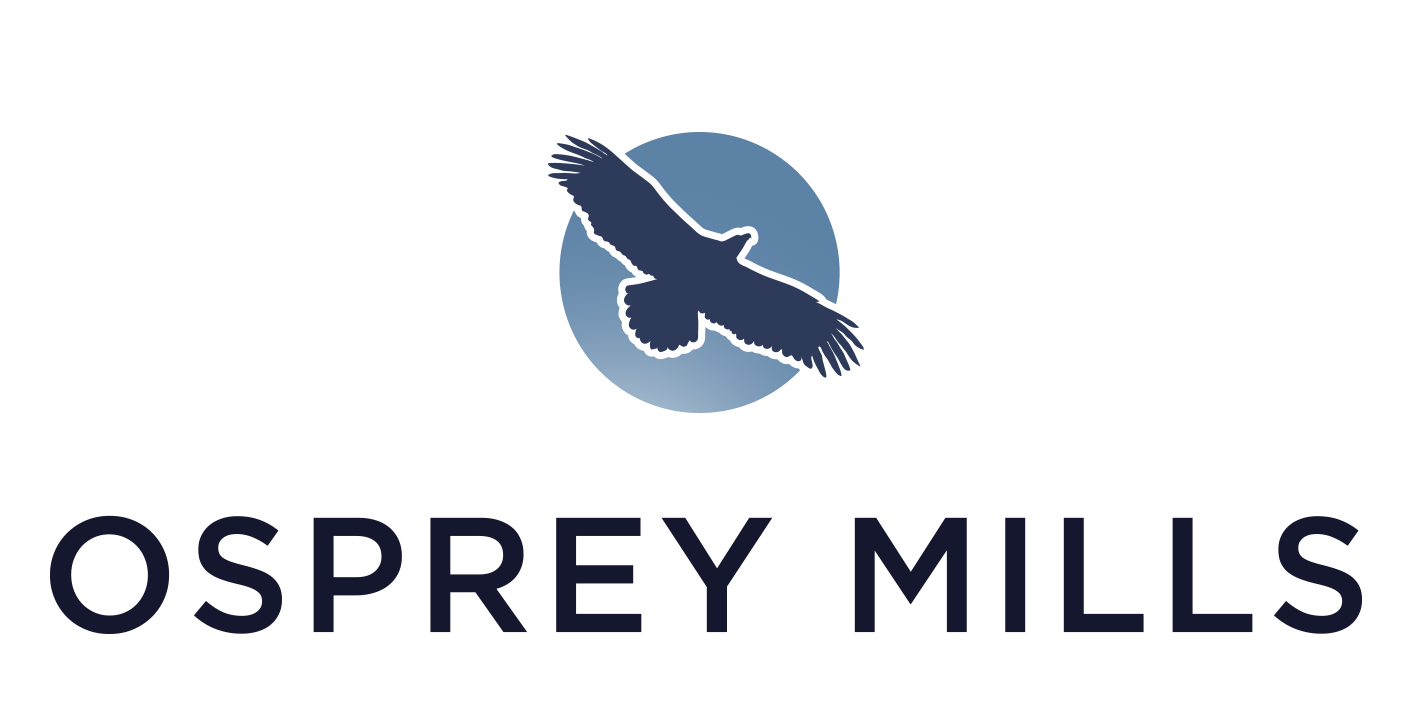
Osprey Mills
Modern Farmhouse Community
Estate style country homes with distinct farmhouse features.
Immediate Occupancy Available
Rent to Own Program
Starting at $1,834,900
Mississauga Road &, Queen St W, Alton, ON L7K 0C2, Canada
Introducing Our Rent-to-Own Program
- Move into a brand-new built home
- Get 50% of your paid rent back towards the final purchase price ***
- Lock in today’s pricing — no surprises later
- Rent while building equity toward your future purchase
Whether you’re building credit, saving for a down payment, or just not ready to commit — we’ll help you get there.
***Subject to change without prior notice. Limited-time offer available while supplies last. Terms and conditions may apply.***
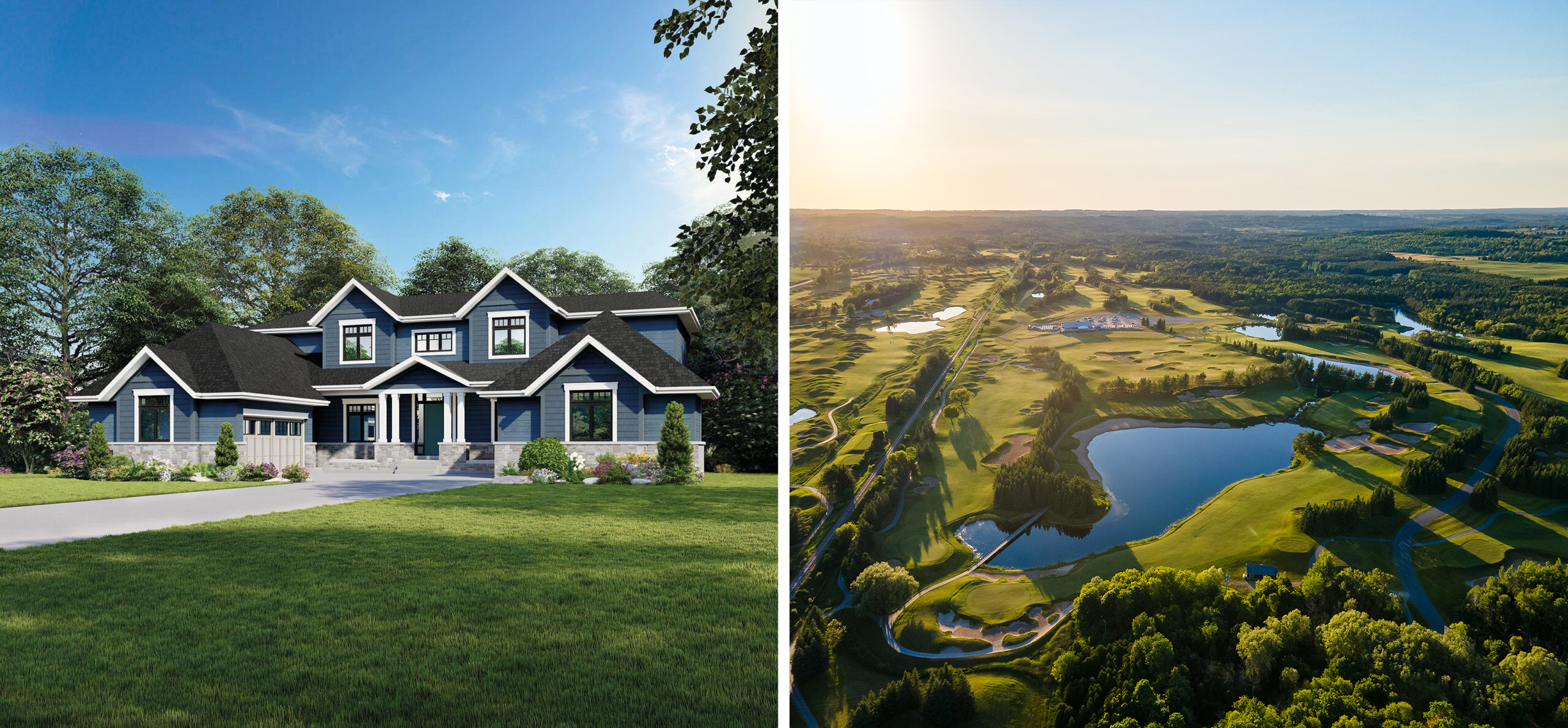
Features & Prices
Farmhouse inspired exterior architecture with spacious 10 foot ceilings throughout the main floor.
Amenities

Arts Centre

Bakeries
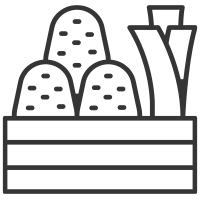
Farm Shops

Outdoor Activities

TPC Toronto
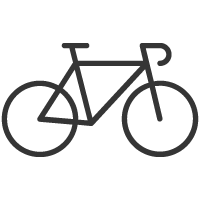
Walking and Biking Trails

Available Units
Palmer A
Elevation A: 2393 Sq. Ft.
Palmer B
Elevation B: 2390 Sq. Ft.
Woodland A
Elevation A: 2561 Sq. Ft.
Woodland B
Elevation B: 2551 Sq. Ft.
Willow Barn A
Elevation A: 2750 Sq. Ft.
Willow Barn B
Elevation B: 2730 Sq. Ft.
Riverbank A
Elevation A: 3122 Sq. Ft.
Riverbank B
Elevation B: 3141 Sq. Ft.
Windmill A
Elevation A: 3252 Sq. Ft.
Windmill B
Elevation B: 3229 Sq. Ft.
Millpond A
Elevation A: 3665 Sq. Ft.
Millpond B
Elevation B: 3700 Sq. Ft.
Deercrest A
Elevation A: 3493 Sq. Ft.
Deercrest B
Elevation B: 3558 Sq. Ft.
Heathland A
Elevation A: 3975 Sq. Ft.
Heathland B
Elevation B: 3963 Sq. Ft.
Stonehaven A
Elevation A: 4331 Sq. Ft.
Stonehaven B
Elevation B: 4362 Sq. Ft.
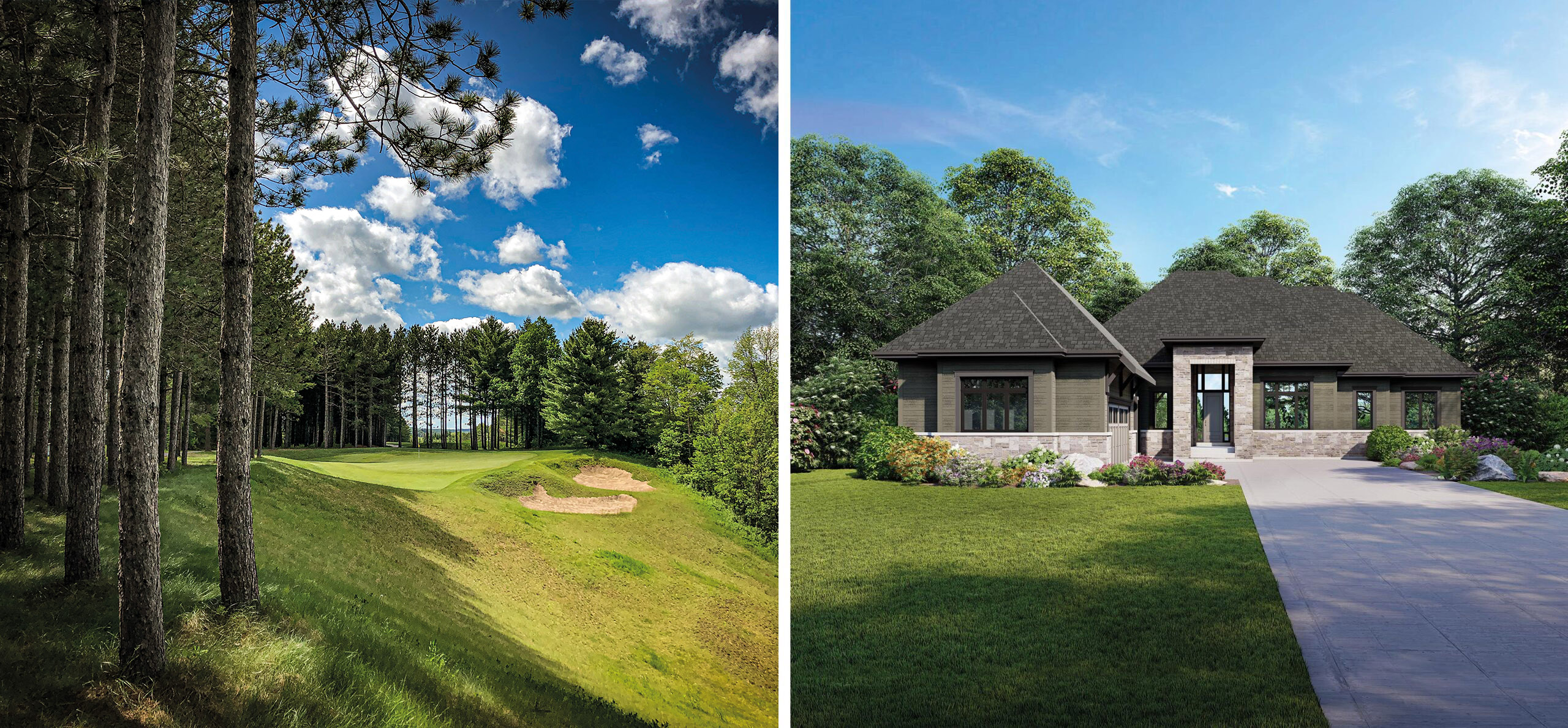
Payment Plan
There is a deposit of $200,000 with purchase and the remaining amount is to be paid upon closing.
50 kOffer
50 k30 Days
50 k60 Days
50 k90 Days
Get more information
Leave us your email…We will contact you as soon as possible.